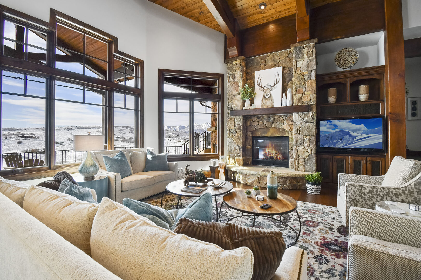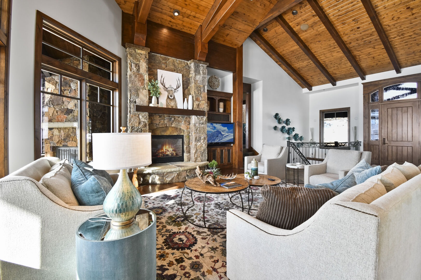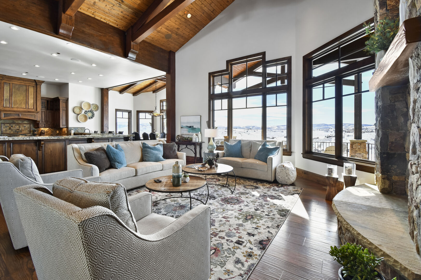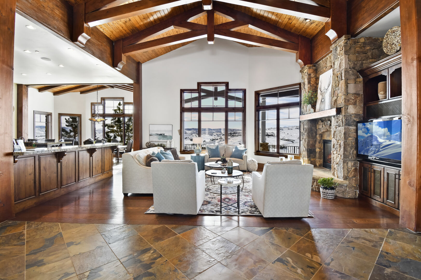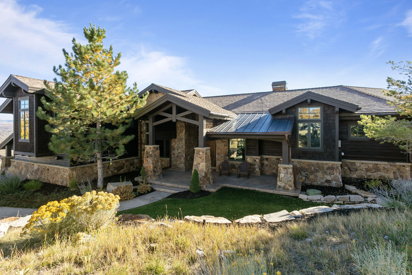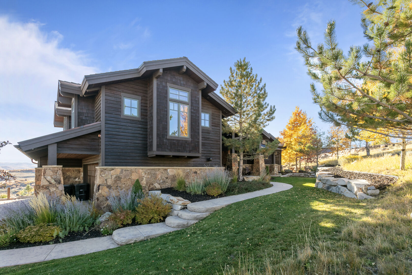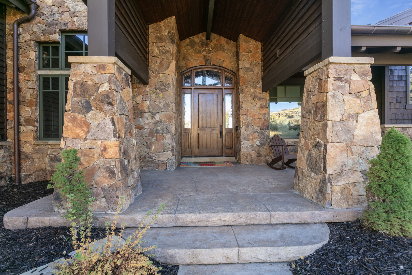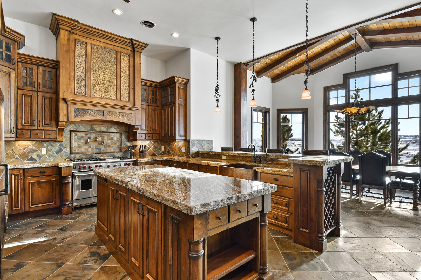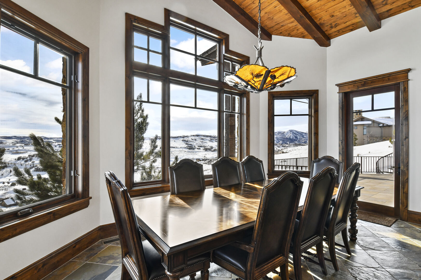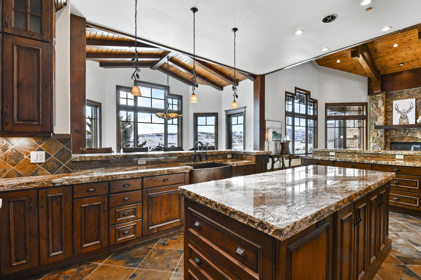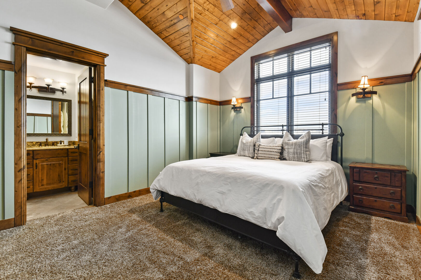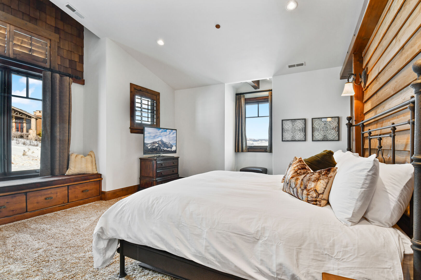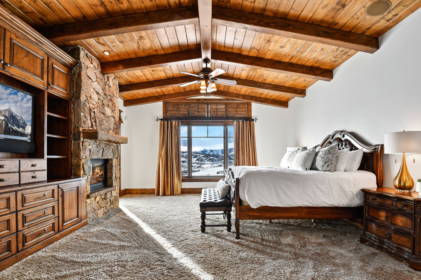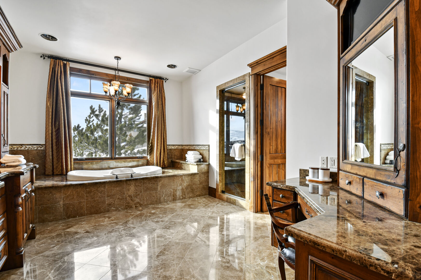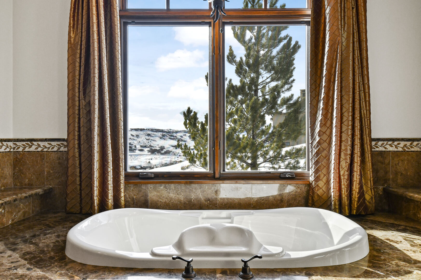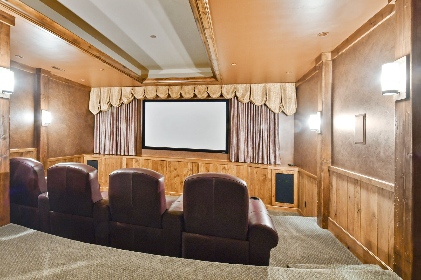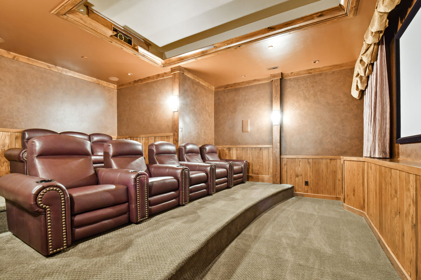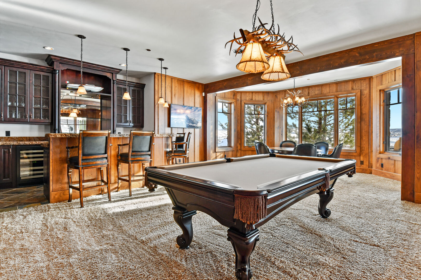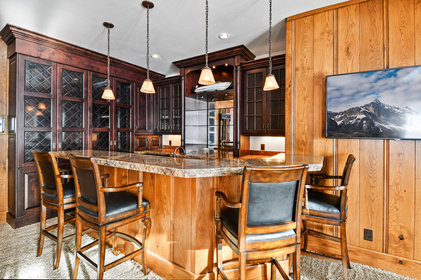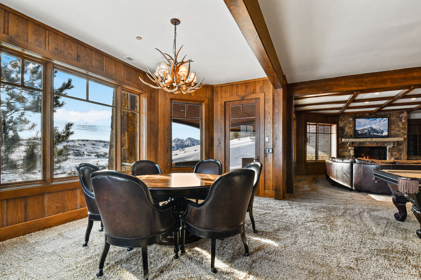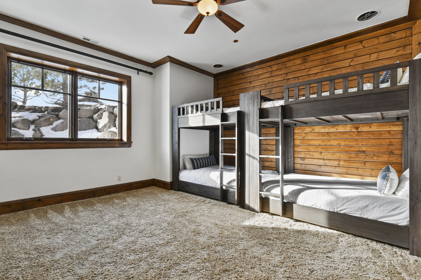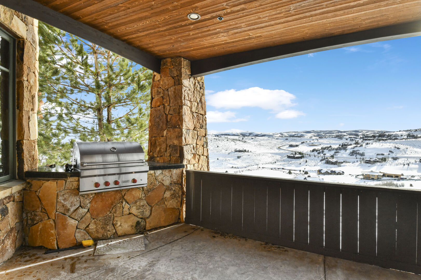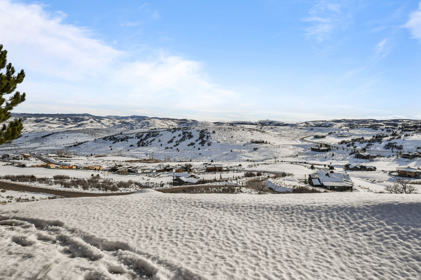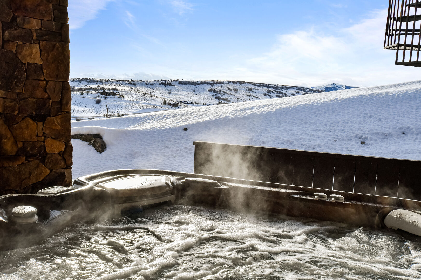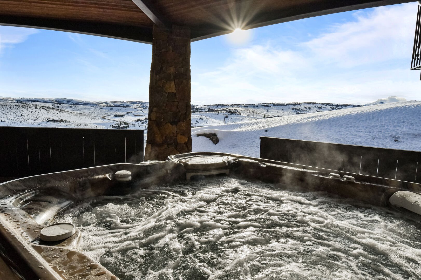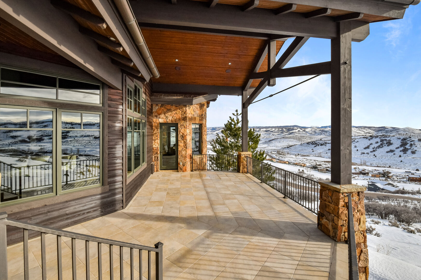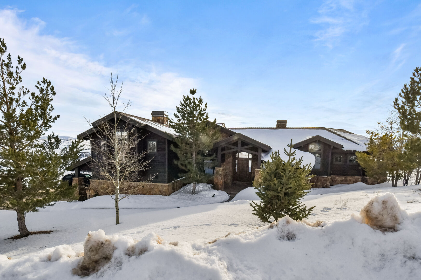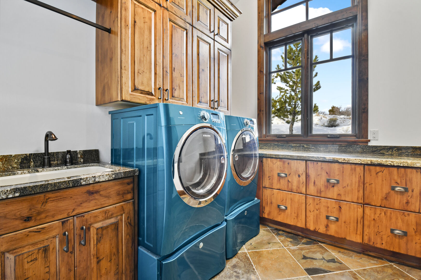Northstar Ridge 2 (3584 E Ridgeway Dr)
- 5 Beds |
- 5 Baths |
- 12 Guests
Luxury home situated above Jordanelle Reservoir features breathtaking views and desirable amenities. Pet friendly.
Welcome to Northstar Ridge 1, available exclusively to Talisker Club members and their guests through the Member-to-Member rental program.
This luxury home, which is located in the Northstar Ridge neighborhood of Tuhaye, offers stunning views of the Mark O'Meara championship golf course and the Uinta National Forest. A short 5-minute drive to The Village, and only 15 minutes from Main Street, this home combines luxury details and amenities with a desirable location. The elegant home offers astonishing views, multiple outdoor living areas, a private theatre, and more. Mountain-luxury décor accented with sweeping mountain views makes this home a true paradise among the hills of Tuhaye.
In the living room, cozy up on the comfortable furnishings in front of a gas fireplace and flatscreen TV while taking in the astounding views from large windows.
The kitchen is a chef’s dream with ample counter space, dual sinks, a Wolf range, and a large refrigerator. The kitchen is also stocked with anything you might need to prepare home-cooked meals. A breakfast bar seats up to three, while the gorgeous dining table can seat up to eight.
The spacious balcony is furnished with six Adirondack chairs surrounding a firepit, which overlooks the breathtaking mountain view.
On the main level, you will find three of the five bedrooms. The master suite features a comfortable king-sized bed, fireplace, flat-screen TV, and ensuite bathroom. This room also has its own entrance to the balcony. The ensuite is outfitted with a large soaking tub, spacious shower, double vanity, and makeup desk. The second and third bedrooms feature king-sized beds, flatscreen TVs, and ensuite baths.
Downstairs, you will find an impressive entertainment area. This secondary living space makes entertaining a breeze with a billiards table, a full-sized bar, a theatre room, and a game table. It is also furnished with a large sectional couch surrounding a real wood-burning fireplace and flatscreen TV.
The lower-level patio features a BBQ grill and a private hot tub.
The remaining two bedrooms can also be found on this level of the home. The fourth bedroom is furnished with a king-sized bed, flat-screen TV, fireplace, and ensuite bath. The fifth bedroom is perfect for the kids, outfitted with two sets of twin bunk beds, a flatscreen, and an ensuite bath.
The home is also equipped with a washer and dryer. There is parking for three cars in the garage, with extra space in the driveway if needed.
This home combines mountain living with luxury amenities, guaranteeing a stay that you will never forget.
This residence is offered exclusively to Talisker Club Members and guests (friends and family) of Talisker Club Members. Friends and family must be accompanied by the Member when using Talisker Club amenities.
This home is pet friendly accepting one dog (up to standard size, no large breed dogs) for both short and long-term rental -- guests with pet must notify reservations@luxurymountaindestinations.com, execute the Rental Agreement Pet Addendum, and pay a cleaning surcharge (total cleaning cost 3x the listed cleaning charge, covers deep cleaning + carpet cleaning).
We are happy to answer questions, we are available at +1-435-714-7750 (extension 1, reservations), reservations@luxurymountaindestinations.com, or through the contact page.
This luxury home, which is located in the Northstar Ridge neighborhood of Tuhaye, offers stunning views of the Mark O'Meara championship golf course and the Uinta National Forest. A short 5-minute drive to The Village, and only 15 minutes from Main Street, this home combines luxury details and amenities with a desirable location. The elegant home offers astonishing views, multiple outdoor living areas, a private theatre, and more. Mountain-luxury décor accented with sweeping mountain views makes this home a true paradise among the hills of Tuhaye.
In the living room, cozy up on the comfortable furnishings in front of a gas fireplace and flatscreen TV while taking in the astounding views from large windows.
The kitchen is a chef’s dream with ample counter space, dual sinks, a Wolf range, and a large refrigerator. The kitchen is also stocked with anything you might need to prepare home-cooked meals. A breakfast bar seats up to three, while the gorgeous dining table can seat up to eight.
The spacious balcony is furnished with six Adirondack chairs surrounding a firepit, which overlooks the breathtaking mountain view.
On the main level, you will find three of the five bedrooms. The master suite features a comfortable king-sized bed, fireplace, flat-screen TV, and ensuite bathroom. This room also has its own entrance to the balcony. The ensuite is outfitted with a large soaking tub, spacious shower, double vanity, and makeup desk. The second and third bedrooms feature king-sized beds, flatscreen TVs, and ensuite baths.
Downstairs, you will find an impressive entertainment area. This secondary living space makes entertaining a breeze with a billiards table, a full-sized bar, a theatre room, and a game table. It is also furnished with a large sectional couch surrounding a real wood-burning fireplace and flatscreen TV.
The lower-level patio features a BBQ grill and a private hot tub.
The remaining two bedrooms can also be found on this level of the home. The fourth bedroom is furnished with a king-sized bed, flat-screen TV, fireplace, and ensuite bath. The fifth bedroom is perfect for the kids, outfitted with two sets of twin bunk beds, a flatscreen, and an ensuite bath.
The home is also equipped with a washer and dryer. There is parking for three cars in the garage, with extra space in the driveway if needed.
This home combines mountain living with luxury amenities, guaranteeing a stay that you will never forget.
This residence is offered exclusively to Talisker Club Members and guests (friends and family) of Talisker Club Members. Friends and family must be accompanied by the Member when using Talisker Club amenities.
This home is pet friendly accepting one dog (up to standard size, no large breed dogs) for both short and long-term rental -- guests with pet must notify reservations@luxurymountaindestinations.com, execute the Rental Agreement Pet Addendum, and pay a cleaning surcharge (total cleaning cost 3x the listed cleaning charge, covers deep cleaning + carpet cleaning).
We are happy to answer questions, we are available at +1-435-714-7750 (extension 1, reservations), reservations@luxurymountaindestinations.com, or through the contact page.
Amenities
Pool
Fireplace
Private Hot Tub
Mountain Biking
Golf
Transportation
Private Parking
Patio
Pet Friendly
- Checkin Available
- Checkout Available
- Not Available
- Available
- Checkin Available
- Checkout Available
- Not Available
Seasonal Rates (Nightly)
Select number of months to display:
{[review.title]}
Guest Review
by {[review.guest_name]} on {[review.creation_date]}
| Room | Beds | Baths | TVs | Comments |
|---|---|---|---|---|
| {[room.name]} |
{[room.beds_details]}
|
{[room.bathroom_details]}
|
{[room.television_details]}
|
{[room.comments]} |
| Season | Period | Min. Stay | Nightly Rate | Monthly Rate |
|---|---|---|---|---|
| {[rate.season_name]} | {[rate.period_begin]} - {[rate.period_end]} | {[rate.narrow_defined_days]} | {[rate.daily_first_interval_price]} | {[rate.monthly_price]} |
Welcome to Northstar Ridge 1, available exclusively to Talisker Club members and their guests through the Member-to-Member rental program.
This luxury home, which is located in the Northstar Ridge neighborhood of Tuhaye, offers stunning views of the Mark O'Meara championship golf course and the Uinta National Forest. A short 5-minute drive to The Village, and only 15 minutes from Main Street, this home combines luxury details and amenities with a desirable location. The elegant home offers astonishing views, multiple outdoor living areas, a private theatre, and more. Mountain-luxury décor accented with sweeping mountain views makes this home a true paradise among the hills of Tuhaye.
In the living room, cozy up on the comfortable furnishings in front of a gas fireplace and flatscreen TV while taking in the astounding views from large windows.
The kitchen is a chef’s dream with ample counter space, dual sinks, a Wolf range, and a large refrigerator. The kitchen is also stocked with anything you might need to prepare home-cooked meals. A breakfast bar seats up to three, while the gorgeous dining table can seat up to eight.
The spacious balcony is furnished with six Adirondack chairs surrounding a firepit, which overlooks the breathtaking mountain view.
On the main level, you will find three of the five bedrooms. The master suite features a comfortable king-sized bed, fireplace, flat-screen TV, and ensuite bathroom. This room also has its own entrance to the balcony. The ensuite is outfitted with a large soaking tub, spacious shower, double vanity, and makeup desk. The second and third bedrooms feature king-sized beds, flatscreen TVs, and ensuite baths.
Downstairs, you will find an impressive entertainment area. This secondary living space makes entertaining a breeze with a billiards table, a full-sized bar, a theatre room, and a game table. It is also furnished with a large sectional couch surrounding a real wood-burning fireplace and flatscreen TV.
The lower-level patio features a BBQ grill and a private hot tub.
The remaining two bedrooms can also be found on this level of the home. The fourth bedroom is furnished with a king-sized bed, flat-screen TV, fireplace, and ensuite bath. The fifth bedroom is perfect for the kids, outfitted with two sets of twin bunk beds, a flatscreen, and an ensuite bath.
The home is also equipped with a washer and dryer. There is parking for three cars in the garage, with extra space in the driveway if needed.
This home combines mountain living with luxury amenities, guaranteeing a stay that you will never forget.
This residence is offered exclusively to Talisker Club Members and guests (friends and family) of Talisker Club Members. Friends and family must be accompanied by the Member when using Talisker Club amenities.
This home is pet friendly accepting one dog (up to standard size, no large breed dogs) for both short and long-term rental -- guests with pet must notify reservations@luxurymountaindestinations.com, execute the Rental Agreement Pet Addendum, and pay a cleaning surcharge (total cleaning cost 3x the listed cleaning charge, covers deep cleaning + carpet cleaning).
We are happy to answer questions, we are available at +1-435-714-7750 (extension 1, reservations), reservations@luxurymountaindestinations.com, or through the contact page.
This luxury home, which is located in the Northstar Ridge neighborhood of Tuhaye, offers stunning views of the Mark O'Meara championship golf course and the Uinta National Forest. A short 5-minute drive to The Village, and only 15 minutes from Main Street, this home combines luxury details and amenities with a desirable location. The elegant home offers astonishing views, multiple outdoor living areas, a private theatre, and more. Mountain-luxury décor accented with sweeping mountain views makes this home a true paradise among the hills of Tuhaye.
In the living room, cozy up on the comfortable furnishings in front of a gas fireplace and flatscreen TV while taking in the astounding views from large windows.
The kitchen is a chef’s dream with ample counter space, dual sinks, a Wolf range, and a large refrigerator. The kitchen is also stocked with anything you might need to prepare home-cooked meals. A breakfast bar seats up to three, while the gorgeous dining table can seat up to eight.
The spacious balcony is furnished with six Adirondack chairs surrounding a firepit, which overlooks the breathtaking mountain view.
On the main level, you will find three of the five bedrooms. The master suite features a comfortable king-sized bed, fireplace, flat-screen TV, and ensuite bathroom. This room also has its own entrance to the balcony. The ensuite is outfitted with a large soaking tub, spacious shower, double vanity, and makeup desk. The second and third bedrooms feature king-sized beds, flatscreen TVs, and ensuite baths.
Downstairs, you will find an impressive entertainment area. This secondary living space makes entertaining a breeze with a billiards table, a full-sized bar, a theatre room, and a game table. It is also furnished with a large sectional couch surrounding a real wood-burning fireplace and flatscreen TV.
The lower-level patio features a BBQ grill and a private hot tub.
The remaining two bedrooms can also be found on this level of the home. The fourth bedroom is furnished with a king-sized bed, flat-screen TV, fireplace, and ensuite bath. The fifth bedroom is perfect for the kids, outfitted with two sets of twin bunk beds, a flatscreen, and an ensuite bath.
The home is also equipped with a washer and dryer. There is parking for three cars in the garage, with extra space in the driveway if needed.
This home combines mountain living with luxury amenities, guaranteeing a stay that you will never forget.
This residence is offered exclusively to Talisker Club Members and guests (friends and family) of Talisker Club Members. Friends and family must be accompanied by the Member when using Talisker Club amenities.
This home is pet friendly accepting one dog (up to standard size, no large breed dogs) for both short and long-term rental -- guests with pet must notify reservations@luxurymountaindestinations.com, execute the Rental Agreement Pet Addendum, and pay a cleaning surcharge (total cleaning cost 3x the listed cleaning charge, covers deep cleaning + carpet cleaning).
We are happy to answer questions, we are available at +1-435-714-7750 (extension 1, reservations), reservations@luxurymountaindestinations.com, or through the contact page.
Pool
Fireplace
Private Hot Tub
Mountain Biking
Golf
Transportation
Private Parking
Patio
Pet Friendly
- Checkin Available
- Checkout Available
- Not Available
- Available
- Checkin Available
- Checkout Available
- Not Available
Seasonal Rates (Nightly)
Select number of months to display:
{[review.title]}
Guest Review
by {[review.guest_name]} on {[review.creation_date]}
Rates
| Season | Period | Min. Stay | Nightly Rate | Monthly Rate |
|---|---|---|---|---|
| {[rate.season_name]} | {[rate.period_begin]} - {[rate.period_end]} | {[rate.narrow_defined_days]} | {[rate.daily_first_interval_price]} | {[rate.monthly_price]} |
Rooms Details
| Room | Beds | Baths | TVs | Comments |
|---|---|---|---|---|
| {[room.name]} |
{[room.beds_details]}
|
{[room.bathroom_details]}
|
{[room.television_details]}
|
{[room.comments]} |
X
